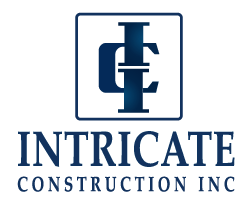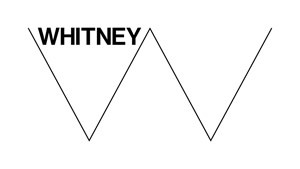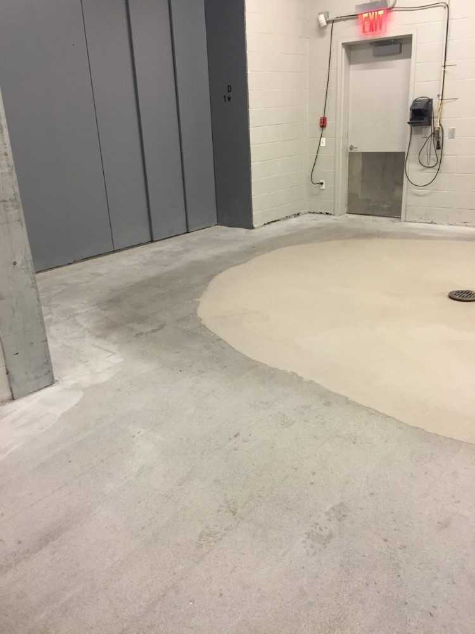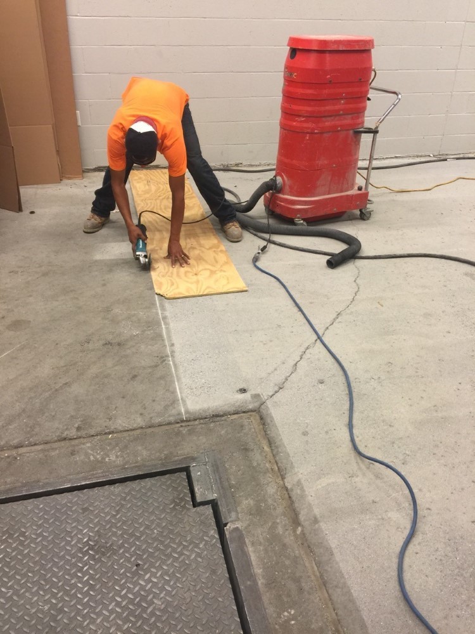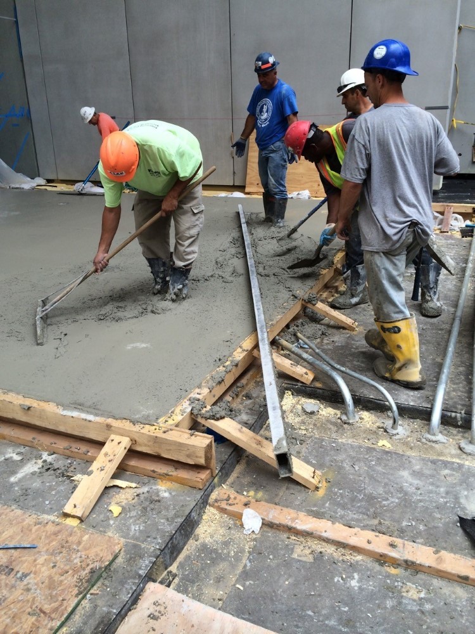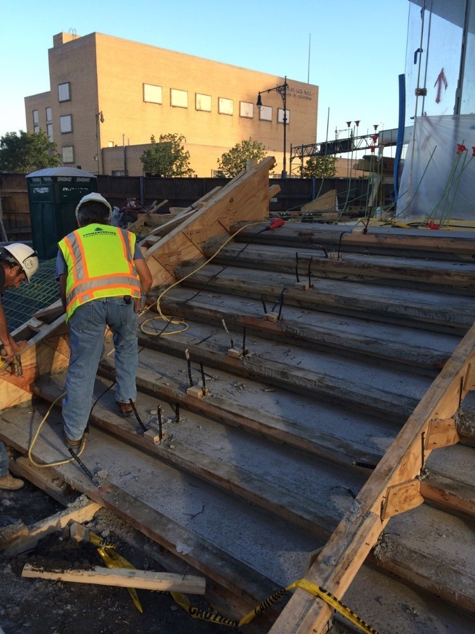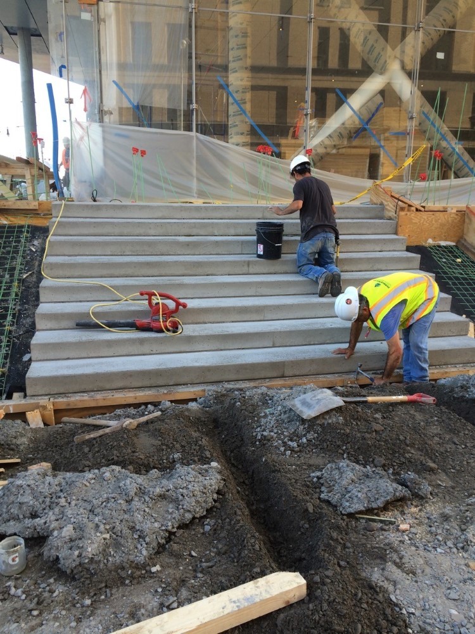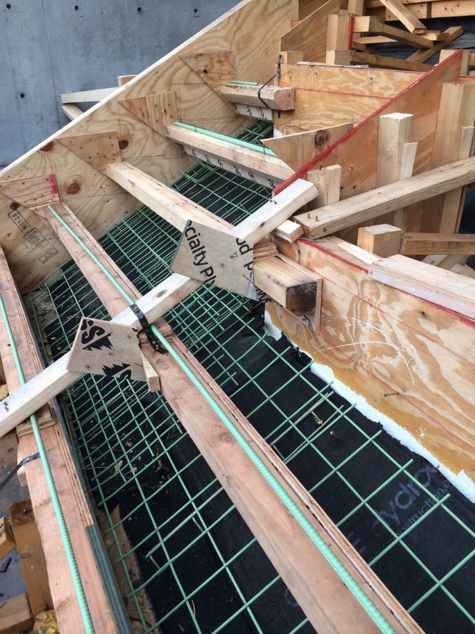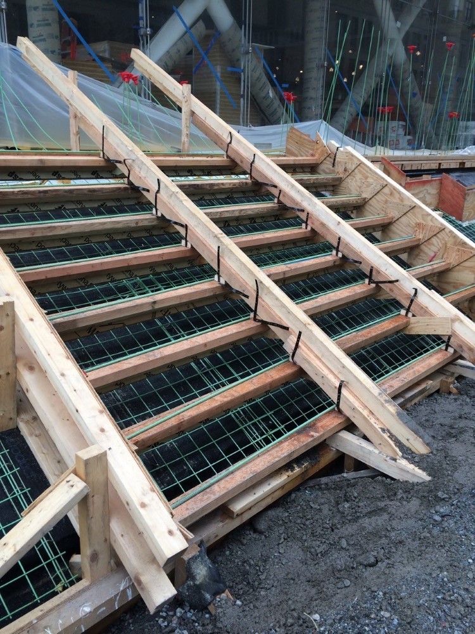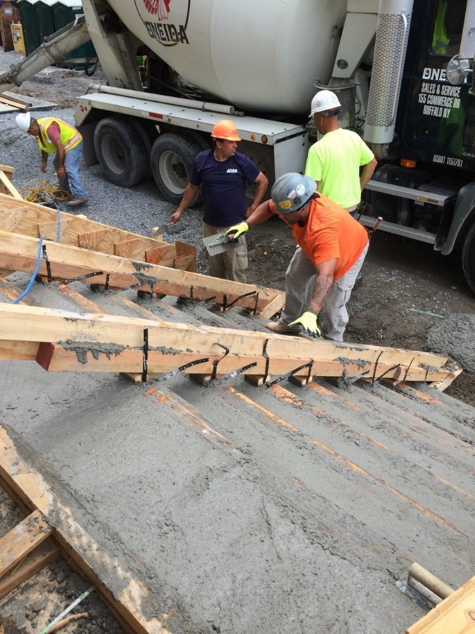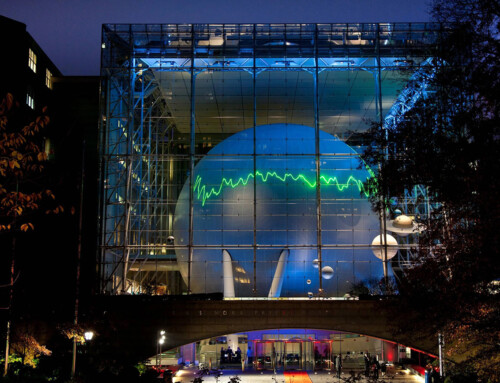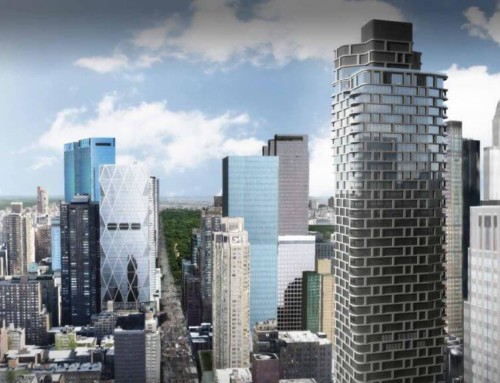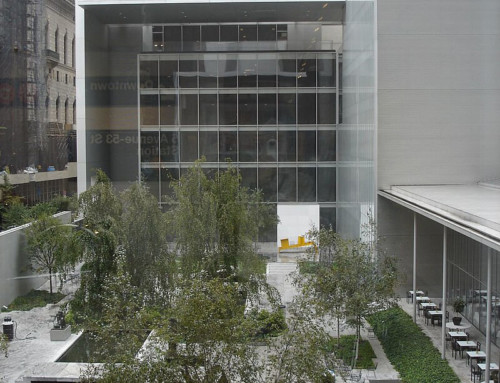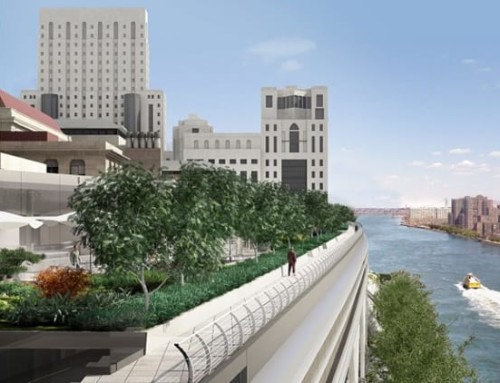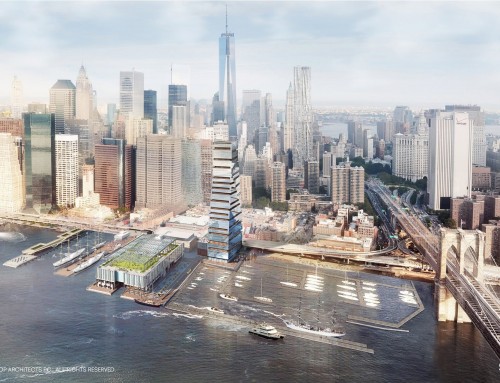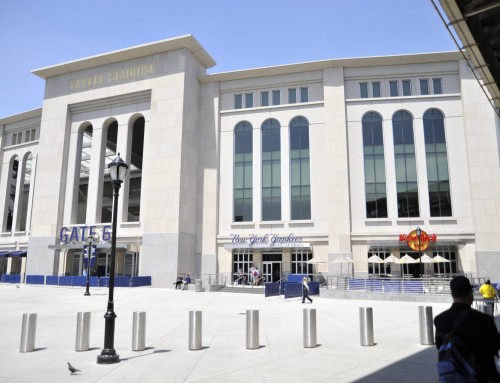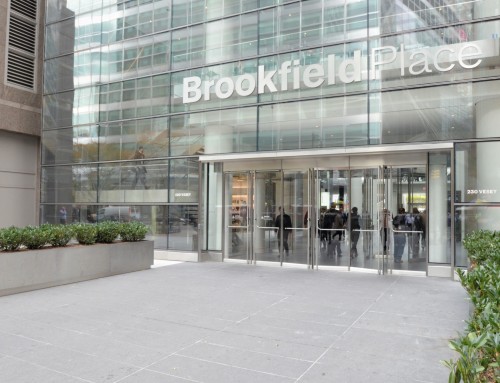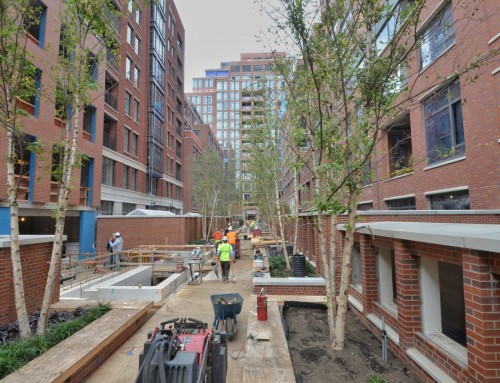Project Description
WHITNEY MUSEUM
At 220,000 square feet, the eight-story Whitney Museum of American Art’s new location at the start of the High Line in Manhattan’s Meatpacking District more than doubles the size of the uptown building it called home for the past 45 years.
In addition to the largest column-free gallery in the city – which offers more than 18,000 square feet of open exhibition space – the building’s unique facade features a step structure that creates 15,000 square feet of sculpture terraces, outdoor galleries and event space, from which visitors may enjoy sweeping views of the Hudson River to the west and the midtown Manhattan skyline to the east.
Project: Pier 6 – Brooklyn Bridge Park
Address: 99 Gansevoort Street, New York, NY 10014
General Contractor: Turner Construction
Design Architect: Renzo Piano Building Workshop
Executive Architect: Cooper, Robertson & Partners
Landscape Architect: Mathews Nielsen
Description of ICI Work: The Intricate Construction team was called on to artfully blend the exterior approaches and plazas with the beautiful views provided by the location. Intricate was the chosen contractor… and exceeded all expectations. The proejct began with forming and pouring new concrete sidewalks, simply broom finished, and curbs. Intricate completed the project with forming and pouring a wide concrete staircase leading to the entrance plaza of the building. The whole design was simplistic and natural.
