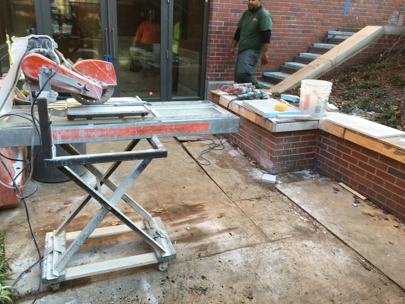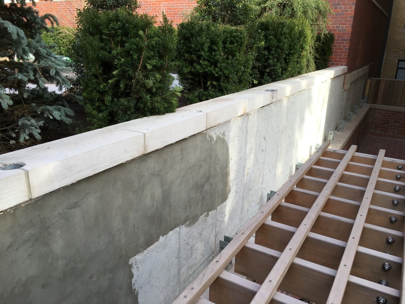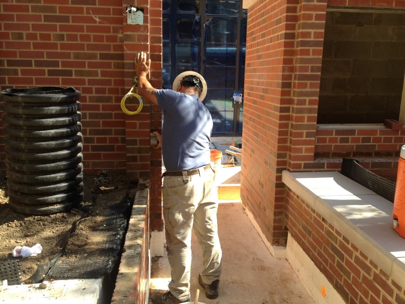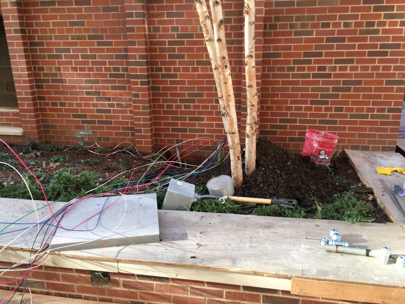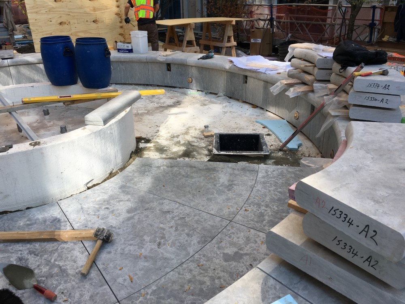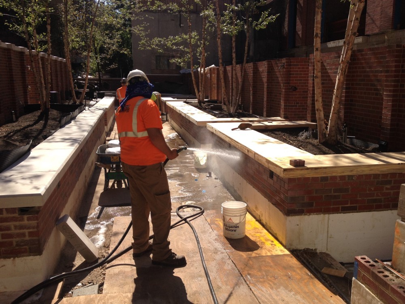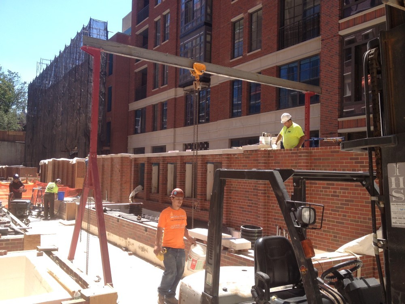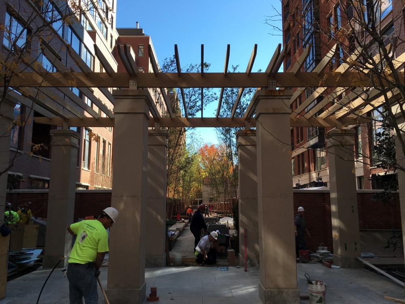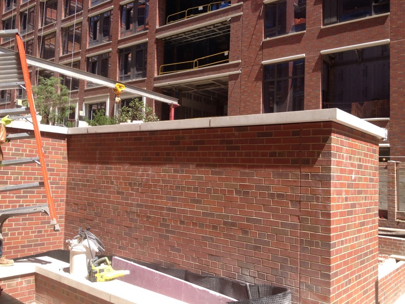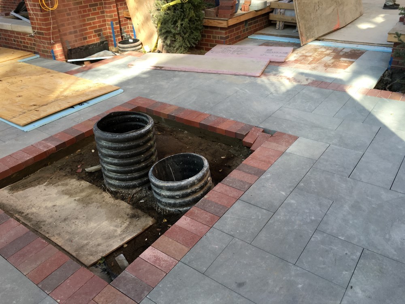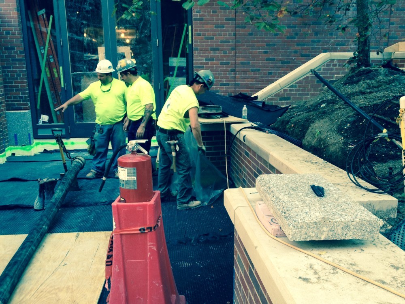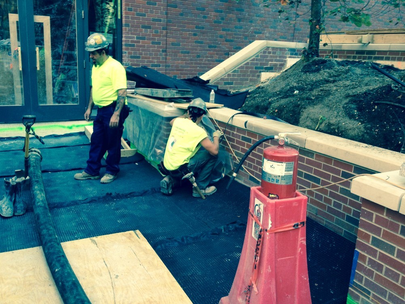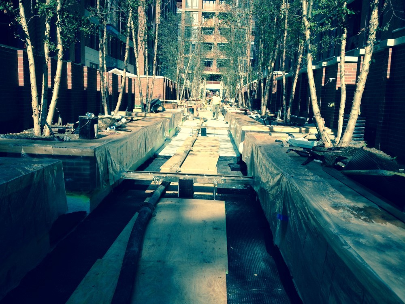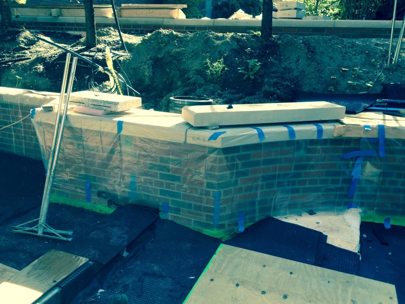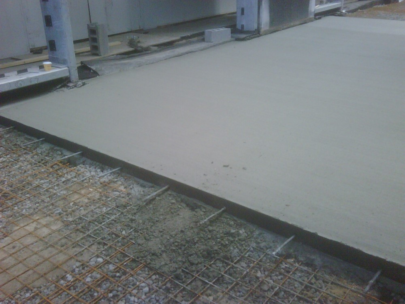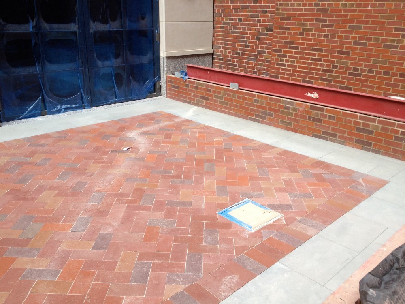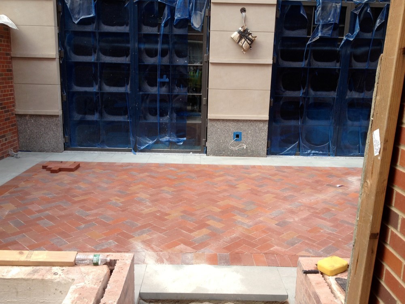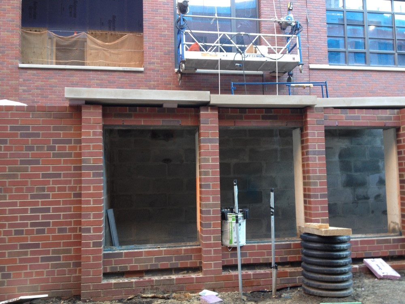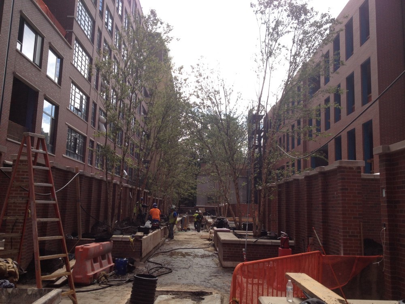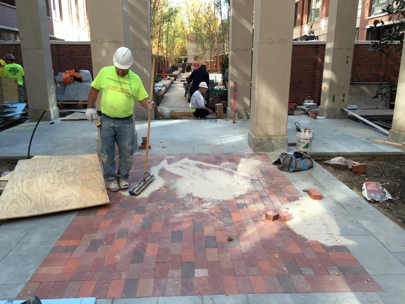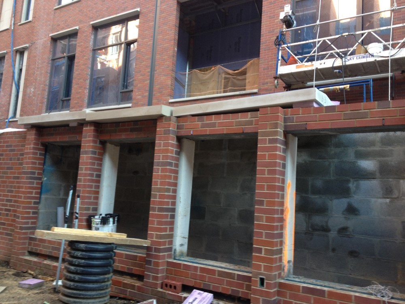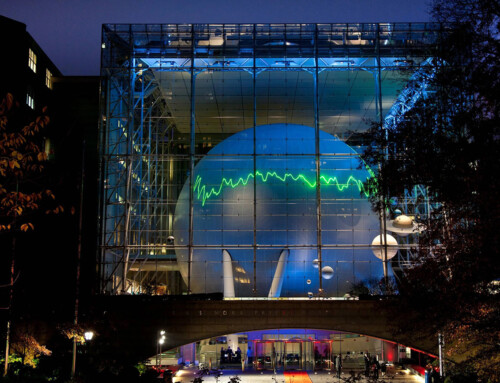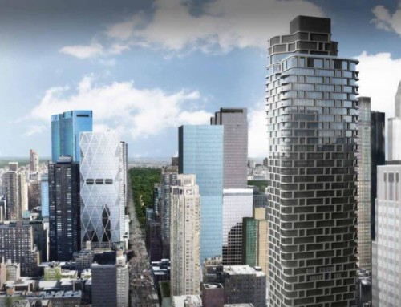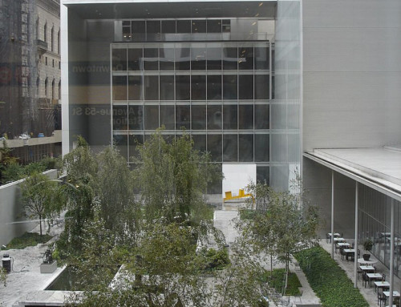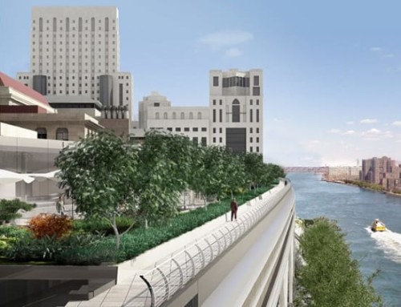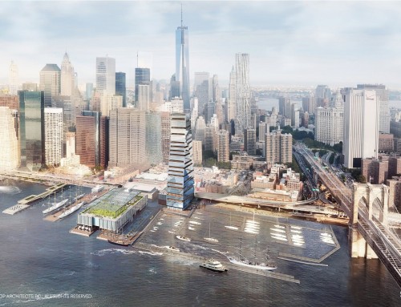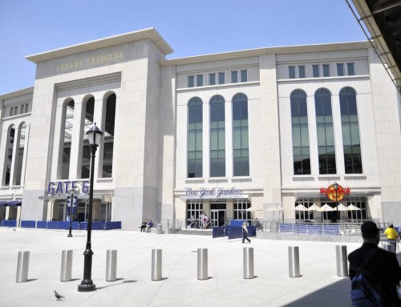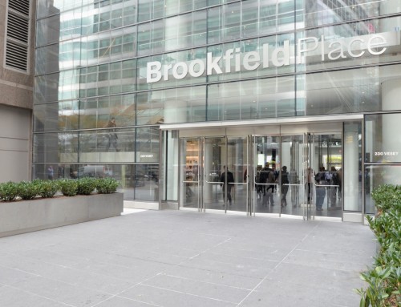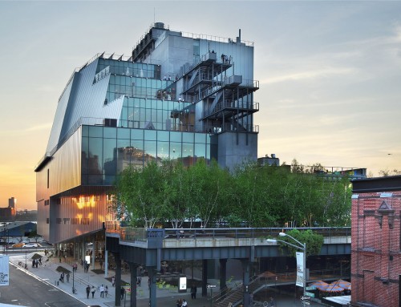Project Description
WEST VILLAGE RESIDENCES
The West Village Residences is a 728,000 square foot development that includes select demolition and remediation of the former St. Vincent’s Hospital to make way for five residential buildings, ranging from 11 to 18 stories that house a total of 194 condominiums. The development also include five six-story townhouses. Work also includes facade restoration, and 435,000 square feet of additions.
The apartment buildings will share a 95,000 square foot continuous cellar that will accommodate amenities, parking, and mechanical rooms. A central, landscaped courtyard will include entertainment space such as a chef’s kitchen, dining space, screening rooms, and lounges. Select apartments will include private rooftop terraces. High-end interior finishes will be installed throughout the complex, including solid wood flooring with custom in-lays, specialty ceramic tiles and marble stone finishes.
Project: West Village Residences
Address: 145 West 11th Street, New York, NY 10011
General Contractor: Turner Construction
Architect: FXFOWLE
ICI Work: Intricate Construction formed and poured the planter walls- finishing them with a clean edged cap. Granite pavers graced the entrances while bluestone pavers, outlined by brick, created the meanderaing walkways throughout the courtyard. Intricate topped it off with various types of plantings throughout several planters.








