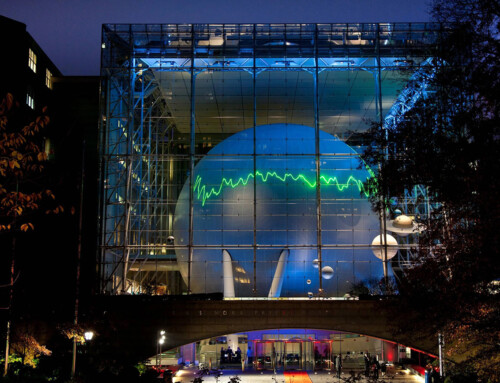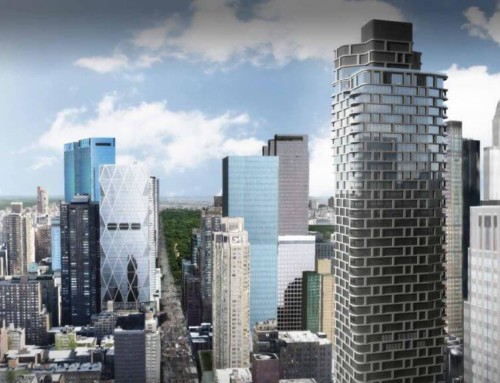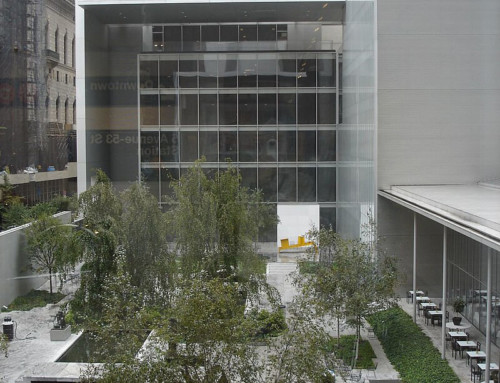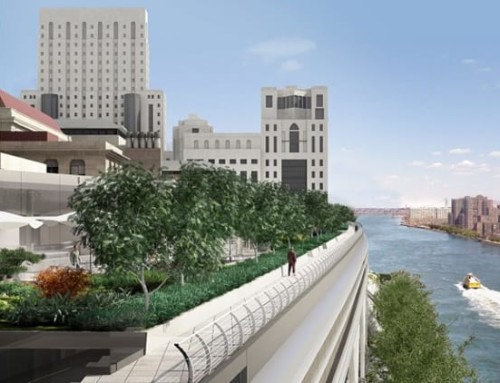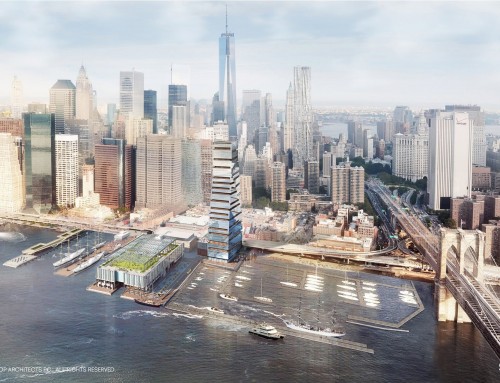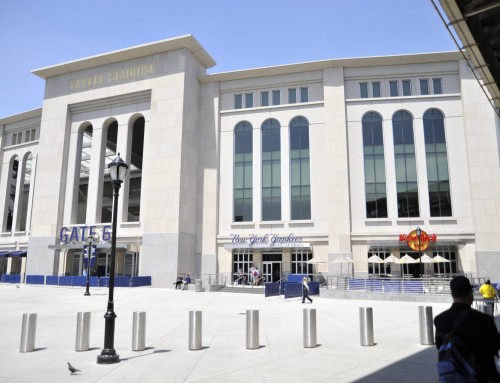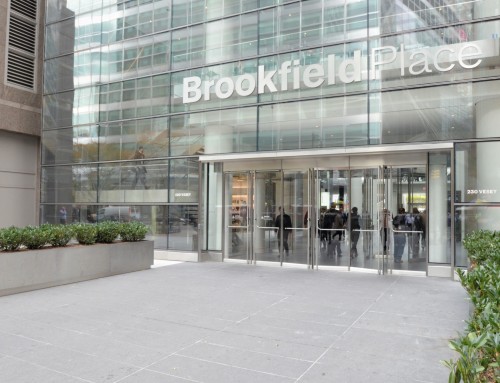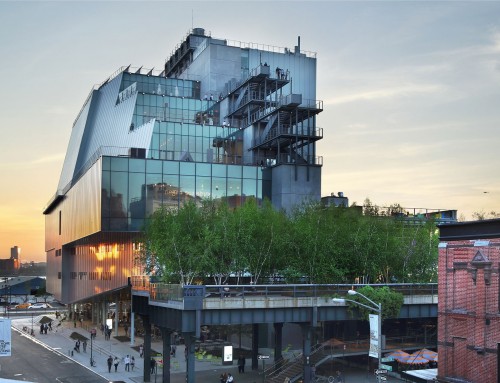Project Description
BEEKMAN TOWER
Originally named Beekman Tower, New York by Gehry at 8 Spruce Street is the tallest residential building in New York City and the Western Hemisphere. Designed by renowned architect Frank Gehry, the rental apartment building includes a pre-K through 8th grade public school, an ambulatory care facility for New York Downtown Hospital, ground-floor retail space and one level of below-grade hospital parking. Two public plazas border the site on the north side of the Financial District, near the 9/11 Memorial Museum, City Hall, the City Hall park, and the adjacent New York Downtown Hospital.
Project: Beekman Tower (Now known as “New York by Gehry”)
Address: 8 Spruce Street, New York, NY 10038
General Contractor: Kreisler Borg Florman
Architect: Frank Gehry
Developer: Forest City Ratner Companies
Description of ICI work: Intricate Construction Furnished and Installed precast pavers, metal decking, concrete masonry unit (CMU) Walls, Cor-Ten steel edging, stainless trellis, bollards, site furniture, IPE woodwork, landscaping, irrigation, site drainage, turn-key water features, concrete on metal deck, concrete infills, concrete planter walls, miscellaneous concrete footings, bollard grade beams, miscellaneous demolition, sidewalks, caulking, steel faced curbing, line painting, street restoration, new grates and frames and waterproofing.









